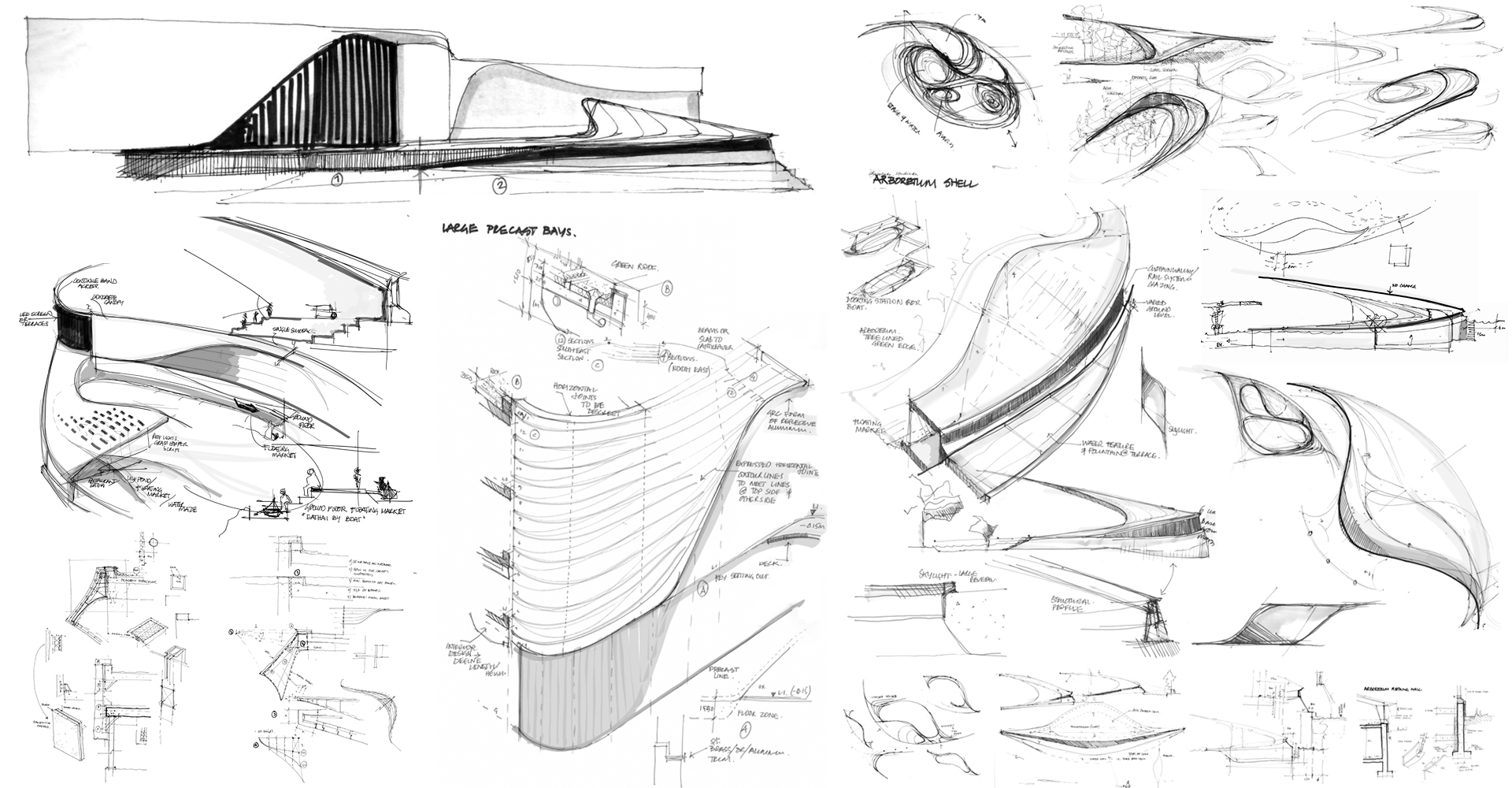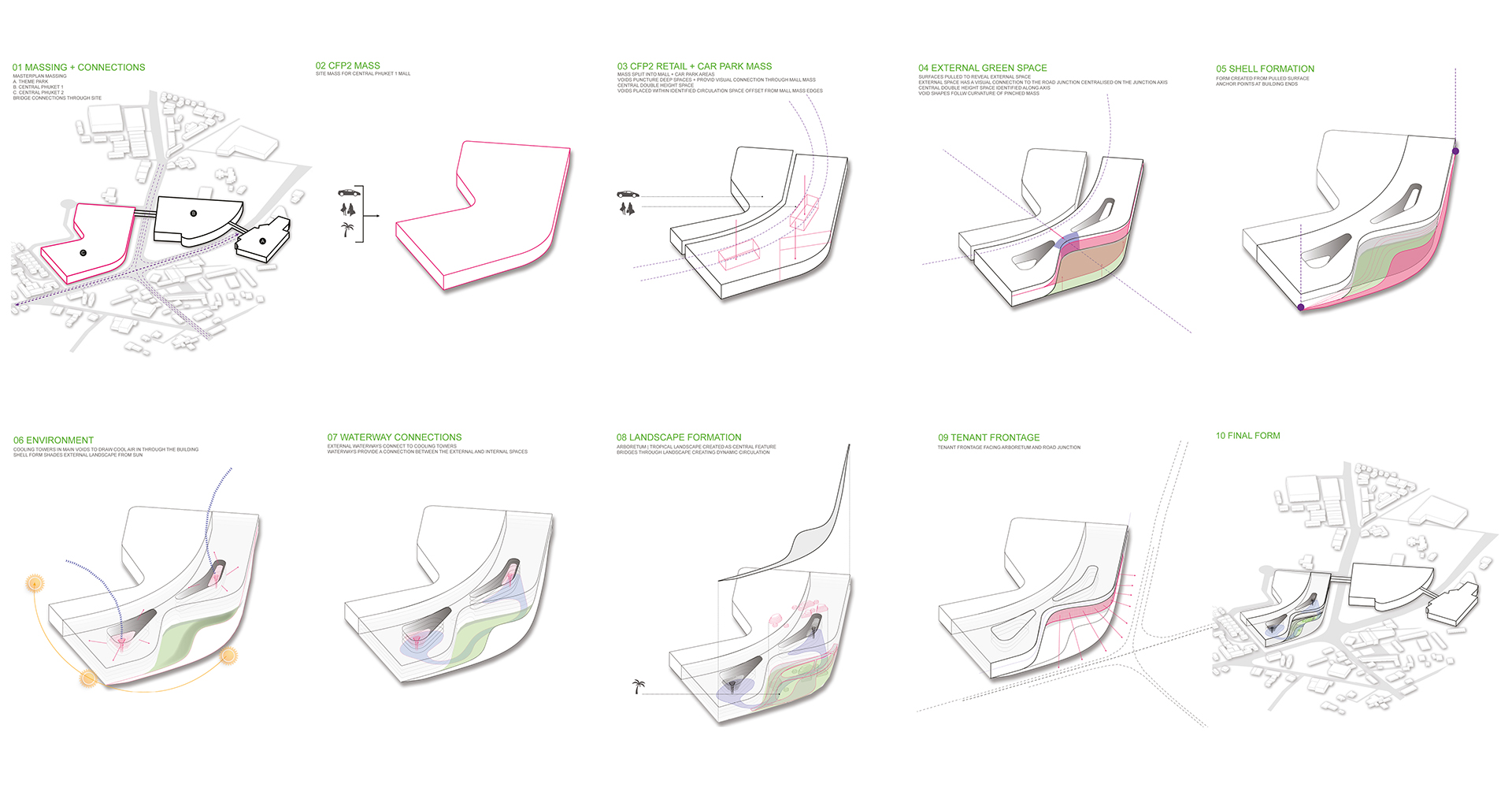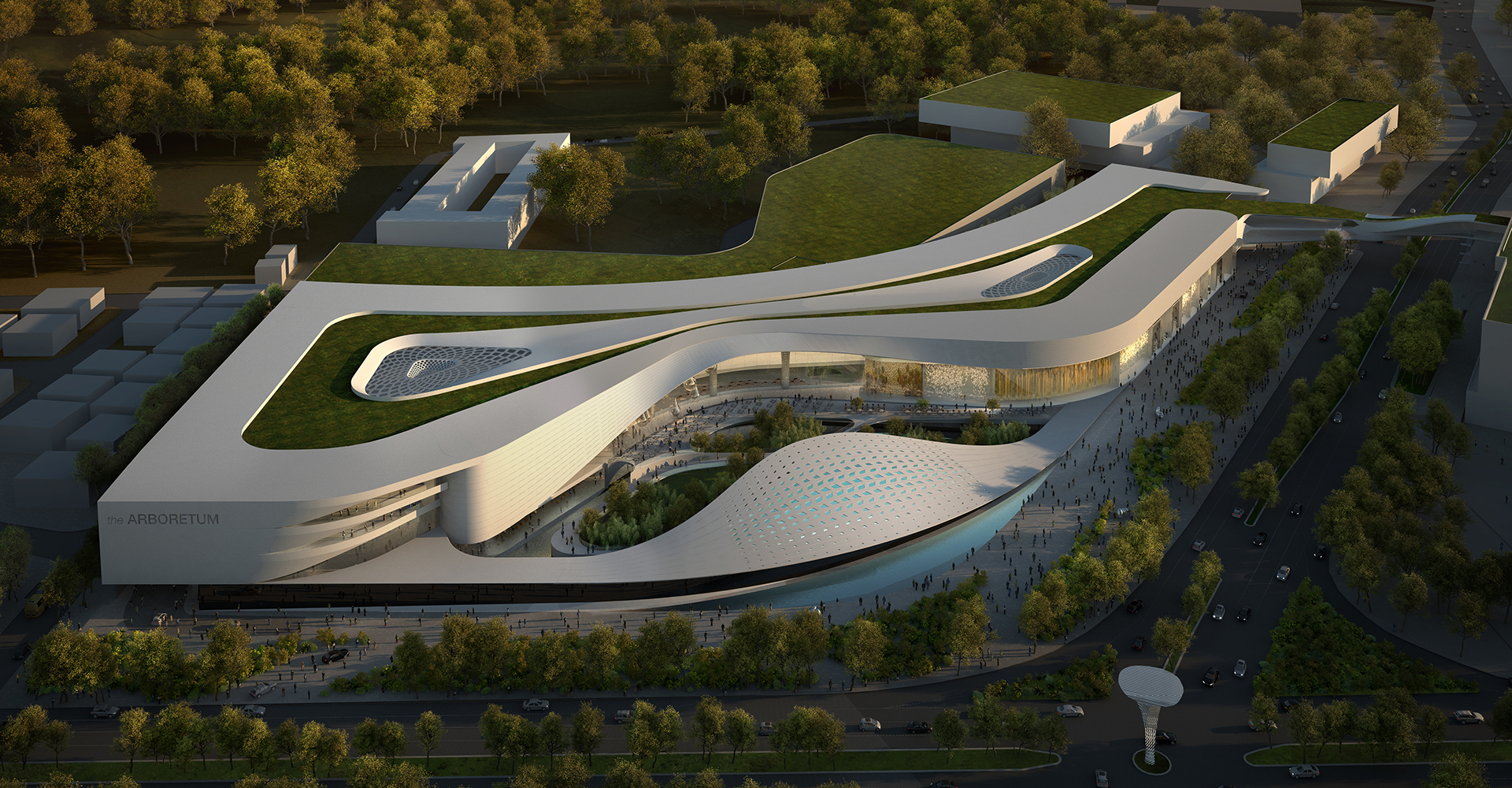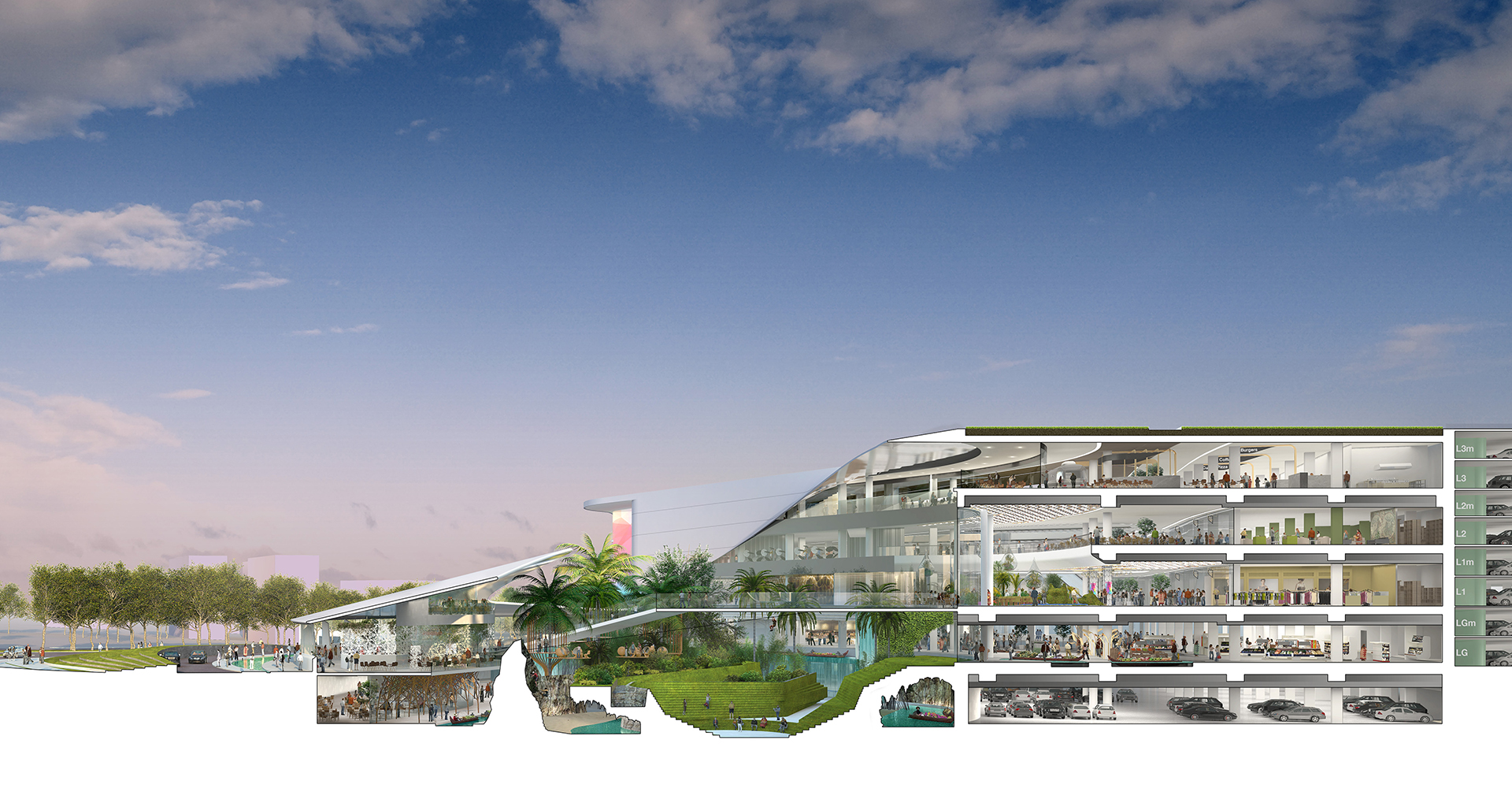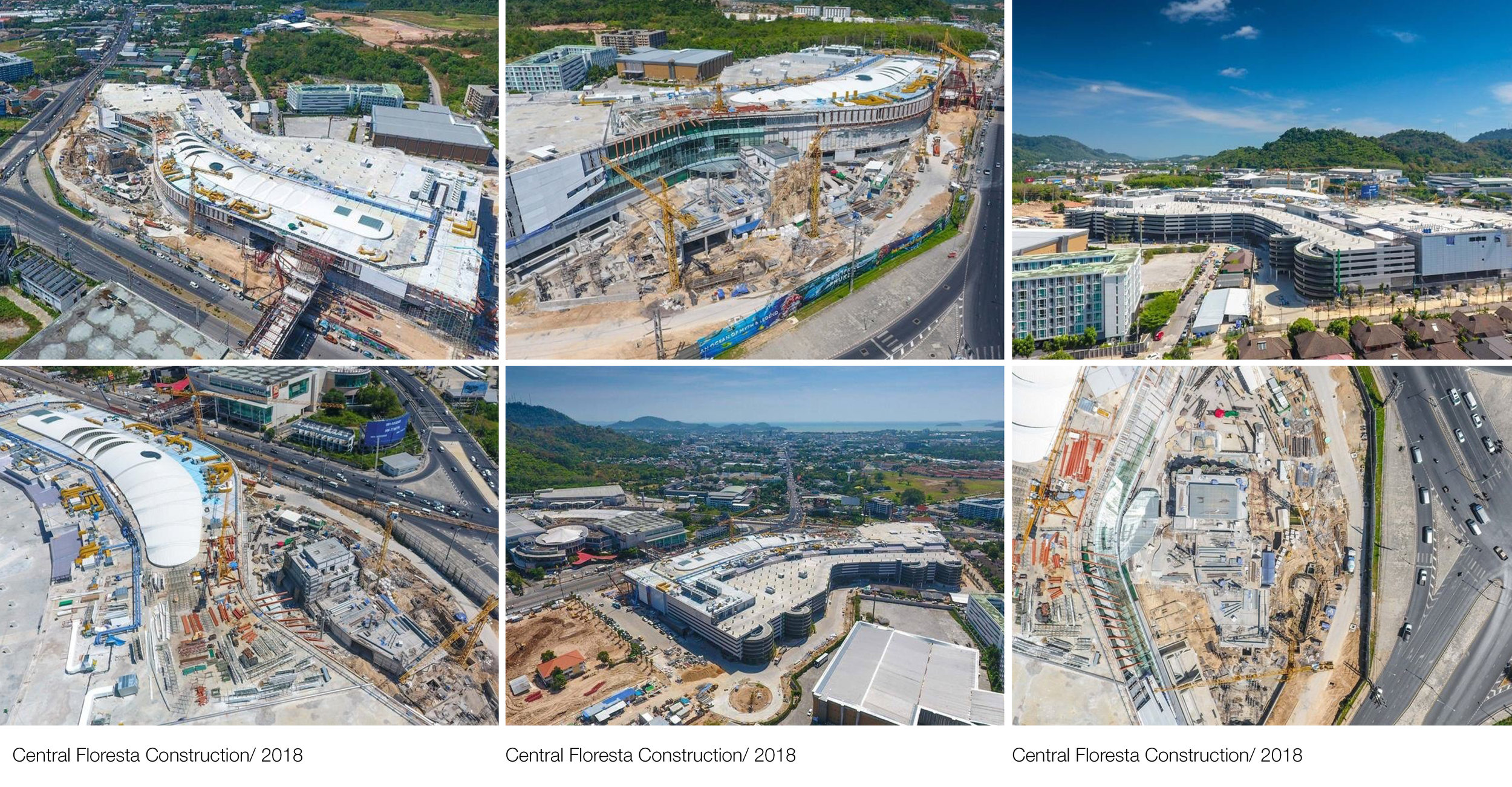
Central Floresta - Architecture
Central Floresta is the first new build phase within the Central Phuket masterplan. Geometries found in nature have inspired the form and articulation of the façade and interior design. The plan and form are inspired by nature’s leaf, with the gentle fold and texture articulated through the use of GRC and metal sheet. The subtle shift in geometry offers an ideal opportunity for shelter from the rain and solar glare. The opening in the massing form celebrates the epicentre of the design, the rainforest arboretum. The unique green space is surrounded by a shell-like structure housing performing arts space in and amongst the waterways and gardens inspired by Thai mythology.
Connections to the external gardens and waterways are captured through the internal voids housing tree like cooling towers. These dynamic voids act as canyons of light and the cooling towers as ‘lungs’ to the main building. Visibility to the floating market docking stations at ground floor to the tree top dining spaces at the top floor are visible through a series of terraced floors inspired by rice paddies.
The internal arrangement provides a sinuous ribbon of retail that will guide the customer. Along this route customers will encounter a series of planting installations, connecting walkways and suspended retail enclosures. The climax, and heart of the scheme is a large event space cocooned within a timber enclosure inspired by the vernacular of the region.
Central Phuket design is inspired by the regions vernacular, from its historical Sino Portuguese heritage to its rich maritime lifestyle, but above all its natural landscape. The masterplan seeks to create a new dynamic district bringing locals and international tourist to a truly world class destination.

Client/
Central Pattana Public Company Limited, Phuket, Thailand
Project/
Central Floresta/ Architecture
Location/
Phuket, Thailand
Project Team/
Lead Design Consultant/ Studio DS
Masterplanning, Architecture & Interior Design
Local Executive Architect/ A49
Landscape Architect/ PLA & PASA
Services Engineer/ MITR
Structural Engineer/ KCS
Facade Engineer/ Facade Associates
Quantity Surveyors/ Langdon Seah
Branding Consultant/ Eight & North
Lighting Engineer/ WGC International
Central Floresta is the first new build phase within the Central Phuket masterplan. Geometries found in nature have inspired the form and articulation of the façade and interior design. The plan and form are inspired by nature’s leaf, with the gentle fold and texture articulated through the use of GRC and metal sheet. The subtle shift in geometry offers an ideal opportunity for shelter from the rain and solar glare. The opening in the massing form celebrates the epicentre of the design, the rainforest arboretum. The unique green space is surrounded by a shell-like structure housing performing arts space in and amongst the waterways and gardens inspired by Thai mythology.
Connections to the external gardens and waterways are captured through the internal voids housing tree like cooling towers. These dynamic voids act as canyons of light and the cooling towers as ‘lungs’ to the main building. Visibility to the floating market docking stations at ground floor to the tree top dining spaces at the top floor are visible through a series of terraced floors inspired by rice paddies.
The internal arrangement provides a sinuous ribbon of retail that will guide the customer. Along this route customers will encounter a series of planting installations, connecting walkways and suspended retail enclosures. The climax, and heart of the scheme is a large event space cocooned within a timber enclosure inspired by the vernacular of the region.
Central Phuket design is inspired by the regions vernacular, from its historical Sino Portuguese heritage to its rich maritime lifestyle, but above all its natural landscape. The masterplan seeks to create a new dynamic district bringing locals and international tourist to a truly world class destination.

