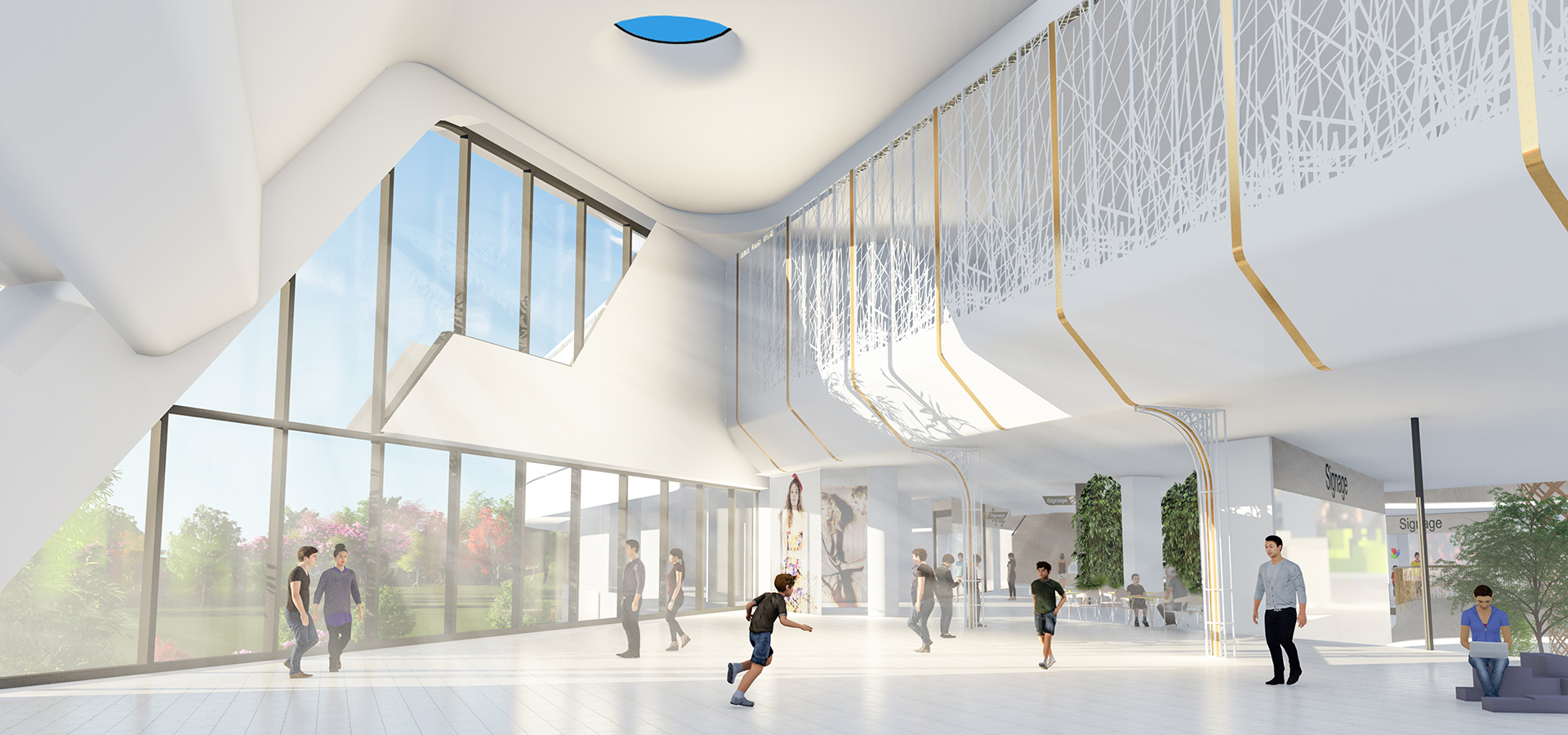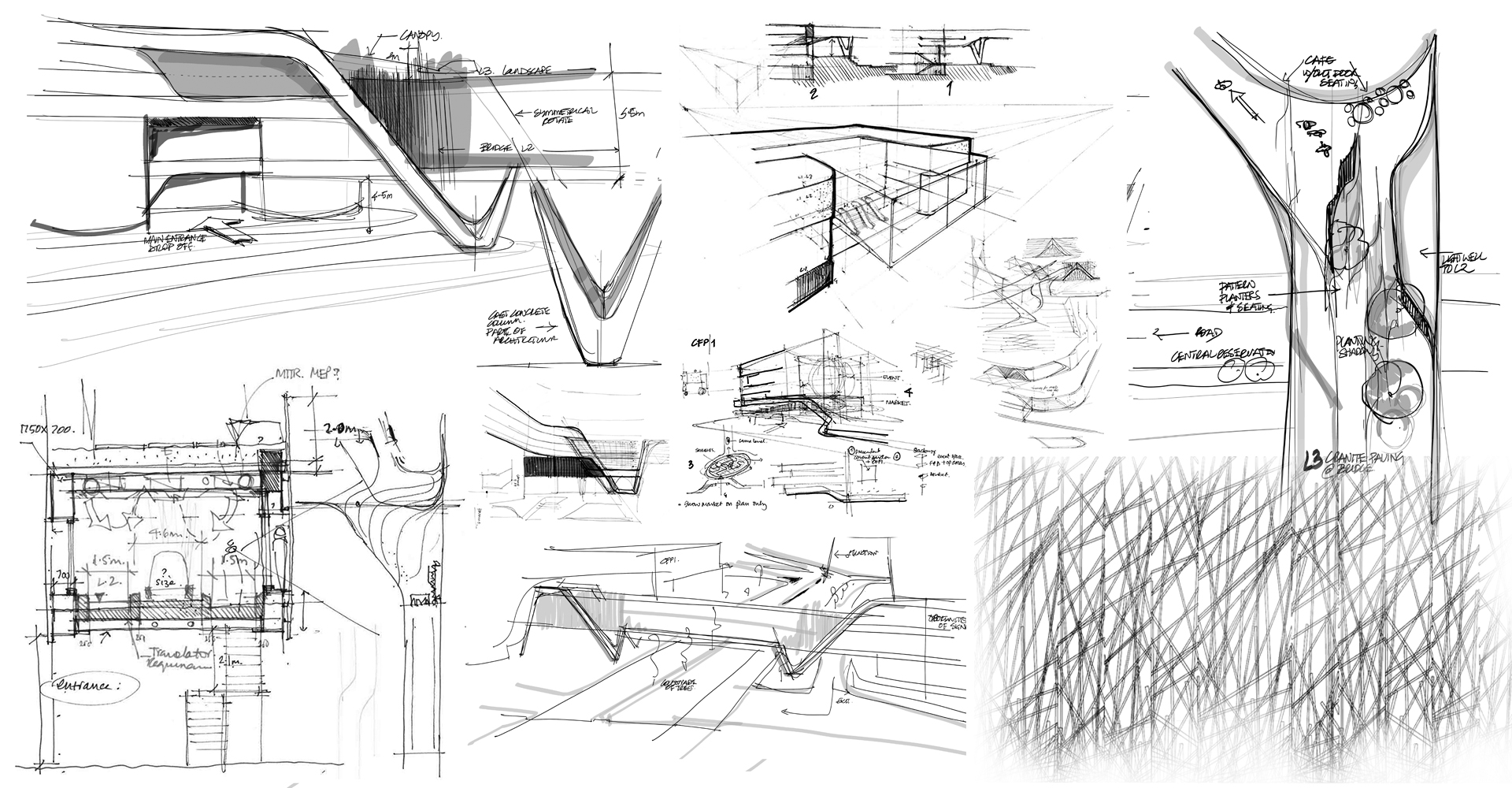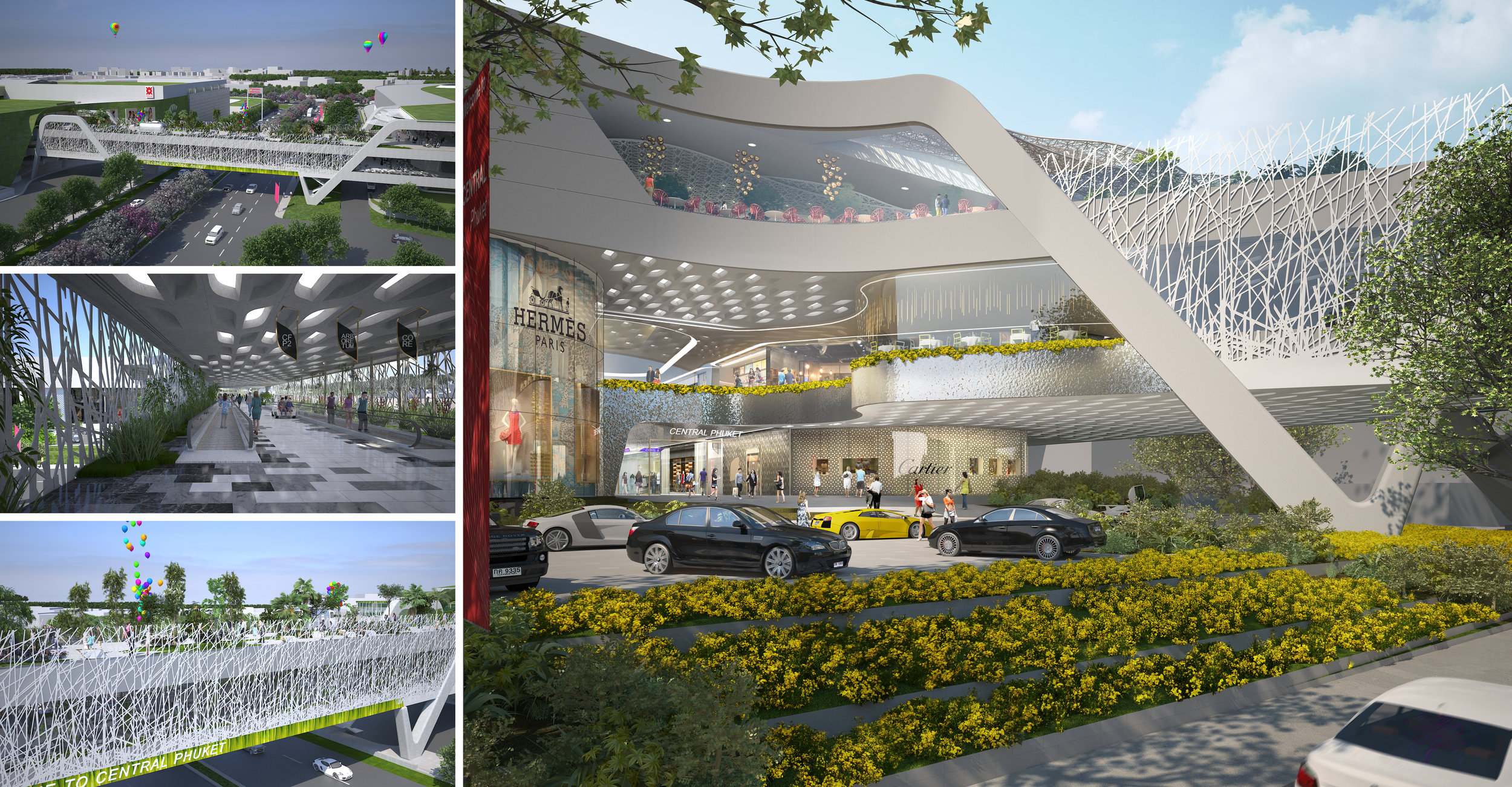
Central Phuket - Bridge
As part of the Central Phuket Masterplan, Studio DS increased connectivity within this district by providing a series of landscape bridge links that will ease the circulation and provide a seamless and continuous experience for customers and local residents between the existing Central Festival and proposed Central Floresta retail malls.
The form of the bridge continues the architectural language of Central Floresta. The Precast cladding of the retail mall facade extends seamlessly into the bridge culminating in a feature V shaped structural support.
The strong botanical theme of Central Floresta continues to the interior design of the bridge link. Perimeter planting along the length of the bridge provides a soft edge between the glass facade and customer travellators. An inverted hanging garden ceiling design further heightens the theme.
Central Floresta interior flooring materials are extended into the bridge to increase the sense of connectivity.

Client/
Central Pattana Public Company Limited, Phuket, Thailand
Project/
Central Phuket/ Bridge
Location/
Phuket, Thailand
Project Team/
Lead Design Consultant/ Studio DS
Masterplanning, Architecture & Interior Design
Local Executive Architect/ A49
Landscape Architect/ PLA & PASA
Services Engineer/ MITR
Structural Engineer/ KCS
Facade Engineer/ Facade Associates
Quantity Surveyors/ Langdon Seah
Branding Consultant/ Eight & North
Lighting Engineer/ WGC International
As part of the Central Phuket Masterplan, Studio DS increased connectivity within this district by providing a series of landscape bridge links that will ease the circulation and provide a seamless and continuous experience for customers and local residents between the existing Central Festival and proposed Central Floresta retail malls.
The form of the bridge continues the architectural language of Central Floresta. The Precast cladding of the retail mall facade extends seamlessly into the bridge culminating in a feature V shaped structural support.
The strong botanical theme of Central Floresta continues to the interior design of the bridge link. Perimeter planting along the length of the bridge provides a soft edge between the glass facade and customer travellators. An inverted hanging garden ceiling design further heightens the theme.
Central Floresta interior flooring materials are extended into the bridge to increase the sense of connectivity.


