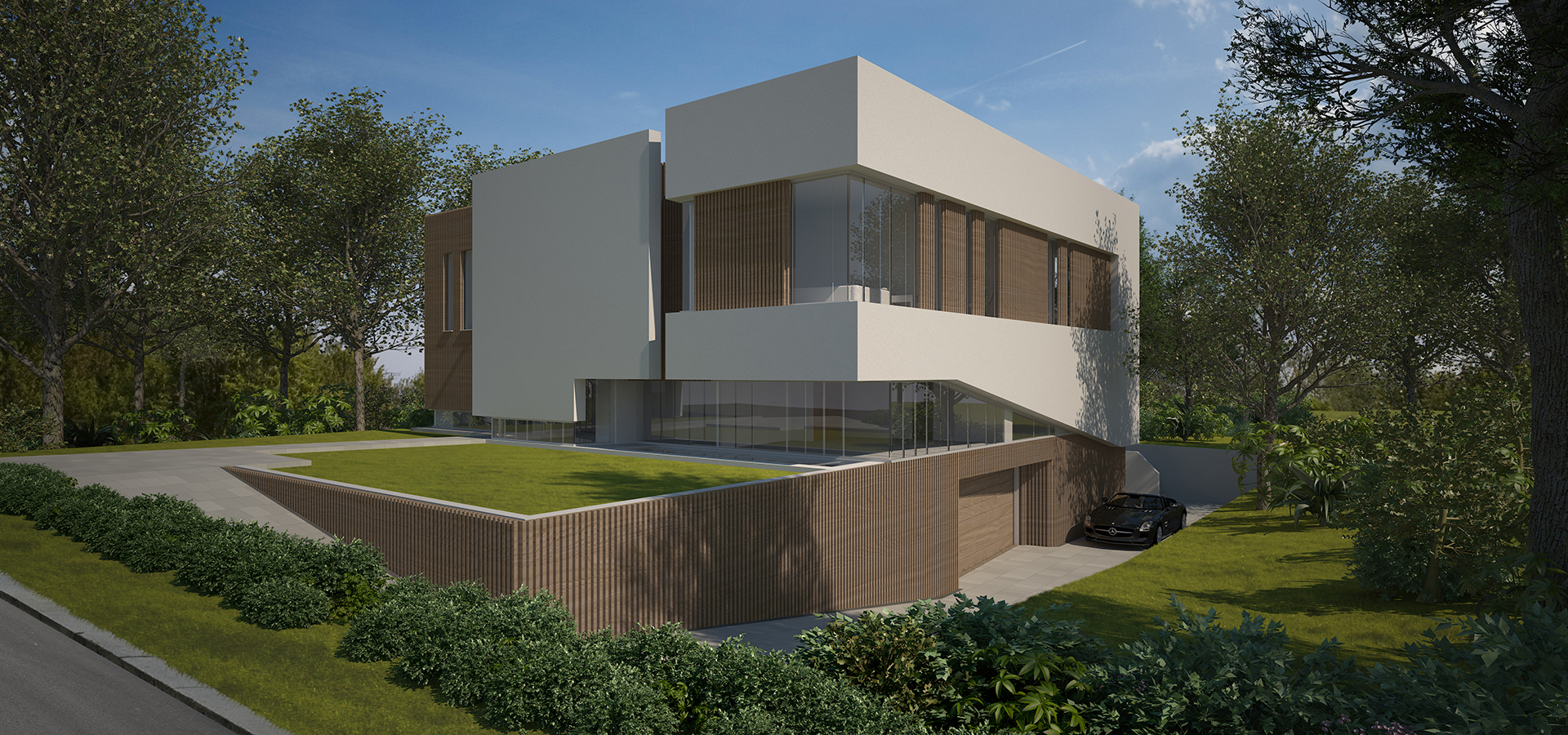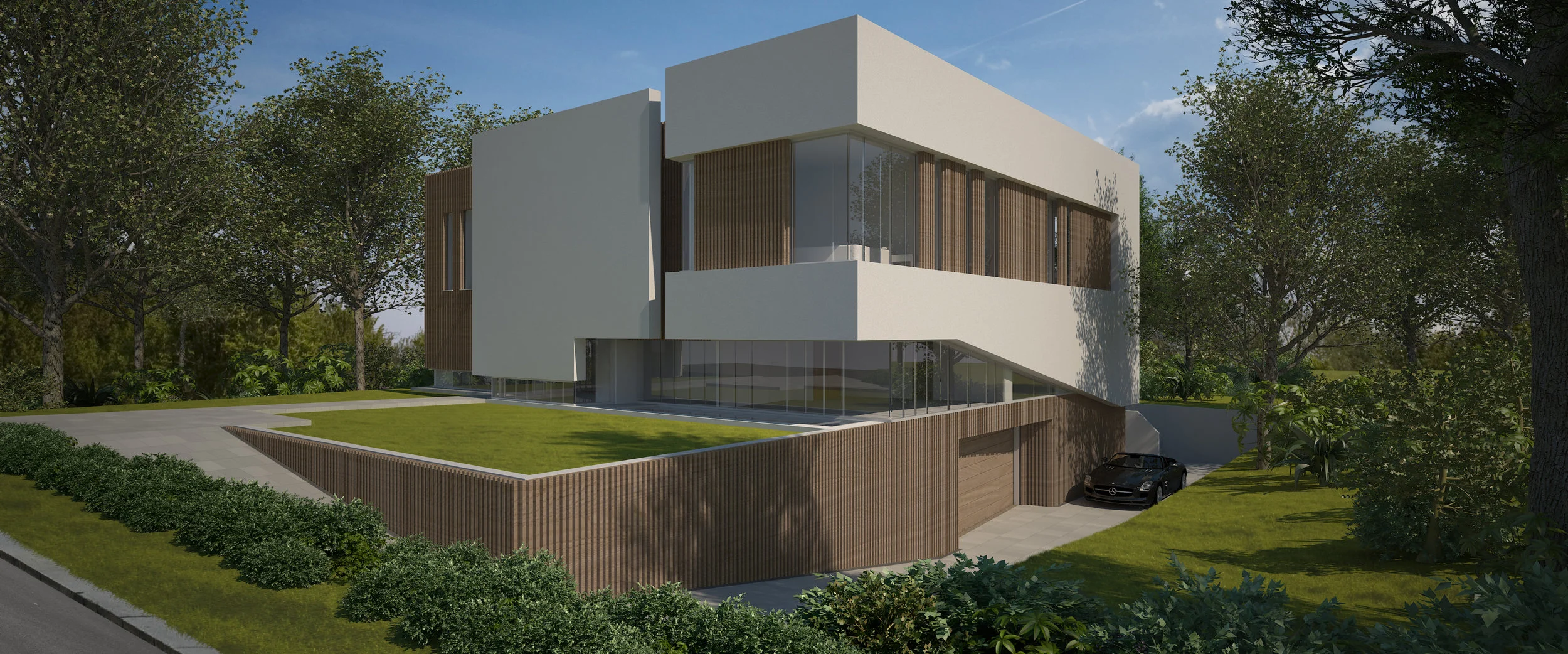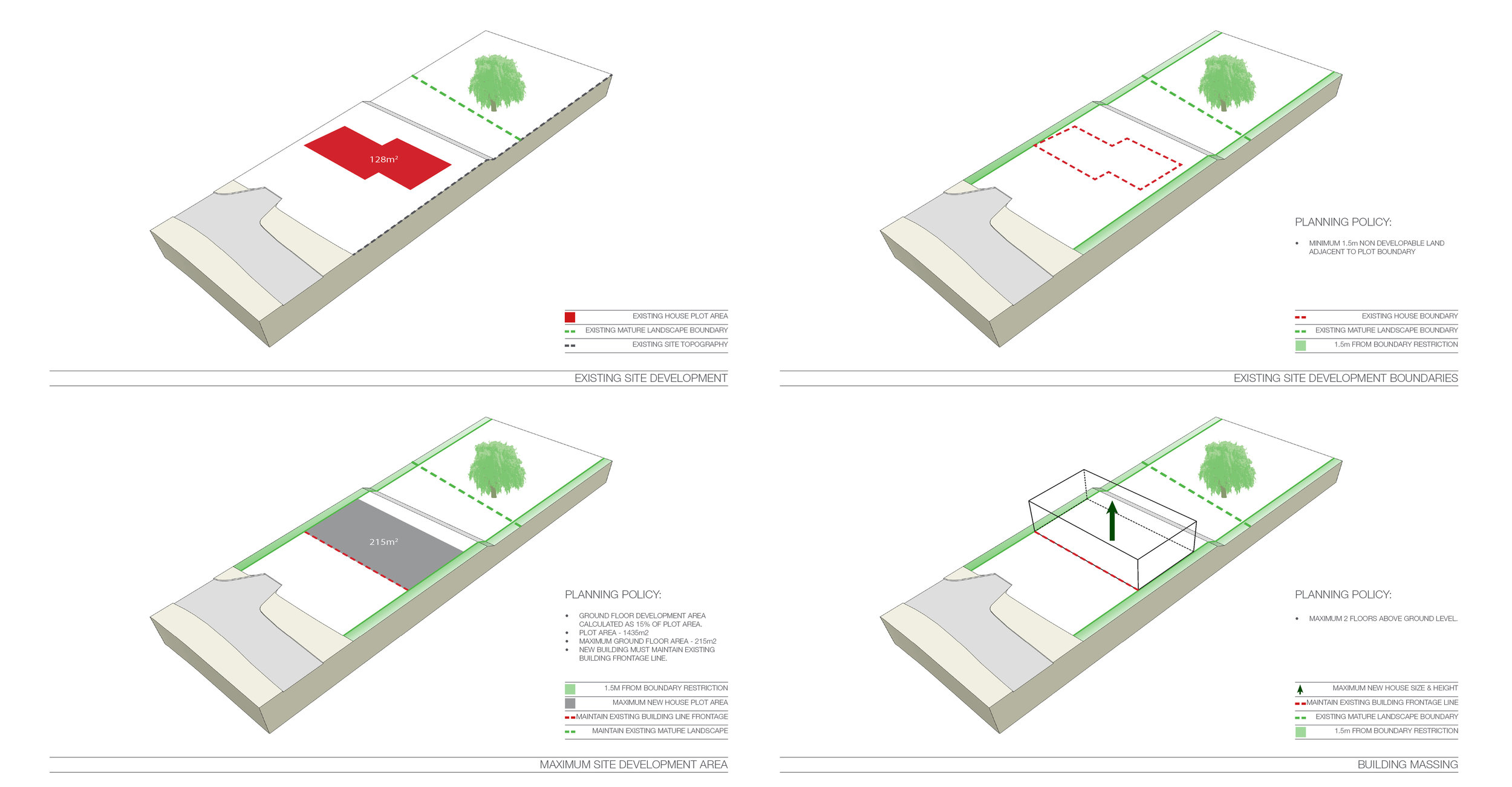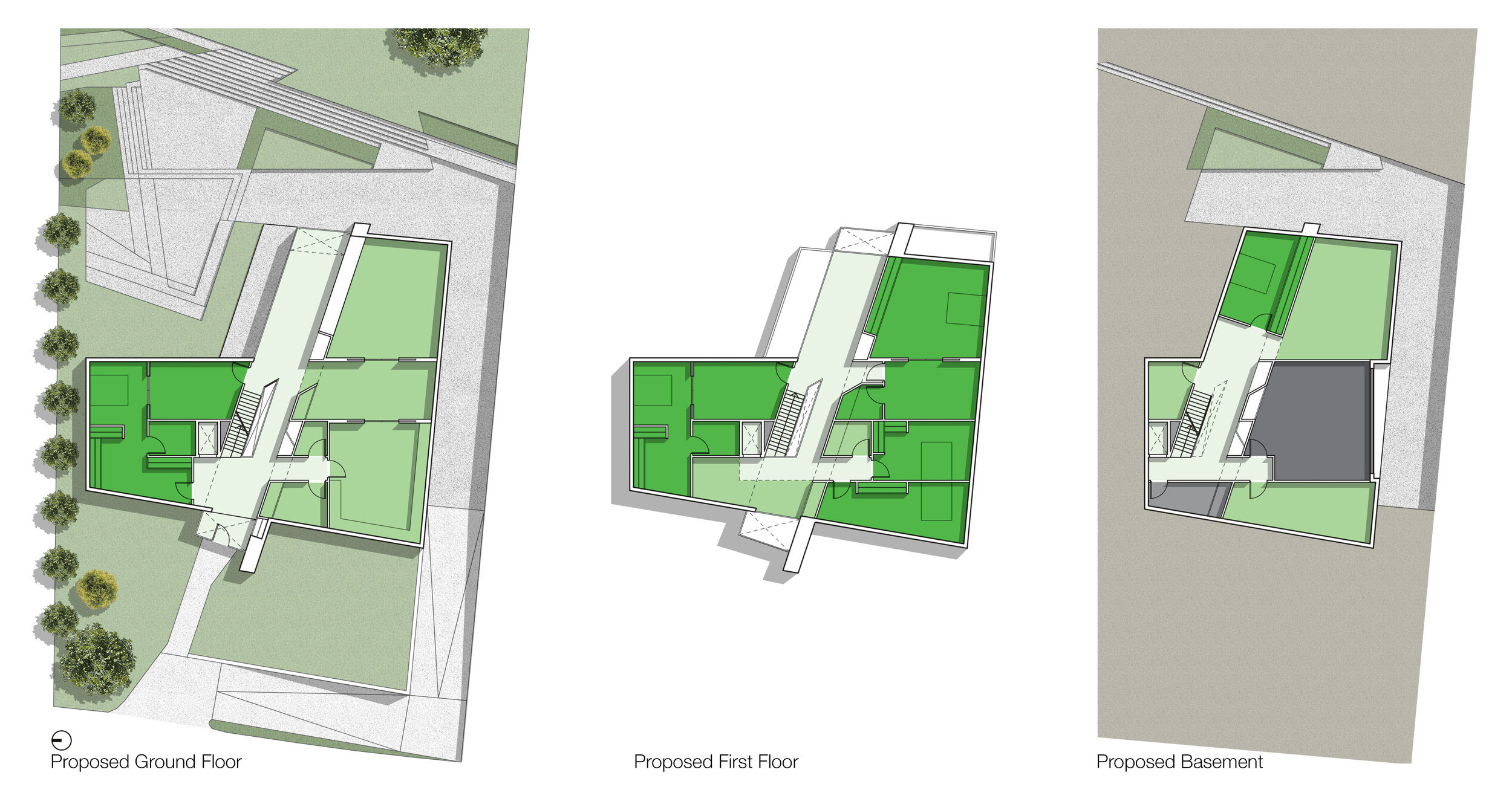
Homes for the Future
This project is located within a prestigious gated conservation area in North London with wide tree lined avenues and substantial land plots. The client consisted of a large close-knit family with an ambitious and challenging brief that was compounded by local planning regulations. The brief consisted of generous formal living and dining spaces, three-bedroom suites with a further three double bedrooms, multifunctional family room and a workshop.
Approached from the street the design provides a considered and controlled façade with limited fenestration that equips the client with a sense of privacy. Semi enclosed to the street, the house opens up dramatically towards the rear garden taking full advantage of the mature landscape. The plan is bisected by the main circulation atrium that fills the heart of the house with light and separates the client’s private suites from the communal spaces. This circulation axis allows direct views to the garden upon entering the house and creates a sequence of informal spaces that provide a buffer to the private accommodation.
Due to the planning height restrictions, the building is carved into the natural contours of the site creating a lower ground floor that, along with the ground floor, enjoys direct access to the existing mature landscape within the plot.
A restrained and limited palette of materials consisting of timber, in situ concrete and glass was selected to provide a reticent building against the backdrop of the mature landscape and conservation area. The timber placement highlights the private bedroom accommodation zones as well as grounding the building into the landscape. Communal family areas are highlighted through concrete and large expanses of glazing.
A series of environmentally sustainable design approaches have been holistically incorporated within the building which include a green roof, a water roof, rainwater harvesting, ground source heat pump and FSC sourced timber. Along with these measures good design practice rules, such as placing the bedrooms, bathrooms and kitchen towards the north leaving the southern aspect warmer rooms for the family living areas, have been implemented.
From the outset this was conceived as a BIM Revit project.

Client/
Private Client
Project/
Homes for the Future
Location/
Hertfordshire, UK
Project Team/
Lead Design Consultant/ Studio DS
Architecture & Interior Design
This project is located within a prestigious gated conservation area in North London with wide tree lined avenues and substantial land plots. The client consisted of a large close-knit family with an ambitious and challenging brief that was compounded by local planning regulations. The brief consisted of generous formal living and dining spaces, three-bedroom suites with a further three double bedrooms, multifunctional family room and a workshop.
Approached from the street the design provides a considered and controlled façade with limited fenestration that equips the client with a sense of privacy. Semi enclosed to the street, the house opens up dramatically towards the rear garden taking full advantage of the mature landscape. The plan is bisected by the main circulation atrium that fills the heart of the house with light and separates the client’s private suites from the communal spaces. This circulation axis allows direct views to the garden upon entering the house and creates a sequence of informal spaces that provide a buffer to the private accommodation.
Due to the planning height restrictions, the building is carved into the natural contours of the site creating a lower ground floor that, along with the ground floor, enjoys direct access to the existing mature landscape within the plot.
A restrained and limited palette of materials consisting of timber, in situ concrete and glass was selected to provide a reticent building against the backdrop of the mature landscape and conservation area. The timber placement highlights the private bedroom accommodation zones as well as grounding the building into the landscape. Communal family areas are highlighted through concrete and large expanses of glazing.
A series of environmentally sustainable design approaches have been holistically incorporated within the building which include a green roof, a water roof, rainwater harvesting, ground source heat pump and FSC sourced timber. Along with these measures good design practice rules, such as placing the bedrooms, bathrooms and kitchen towards the north leaving the southern aspect warmer rooms for the family living areas, have been implemented.
From the outset this was conceived as a BIM Revit project.



