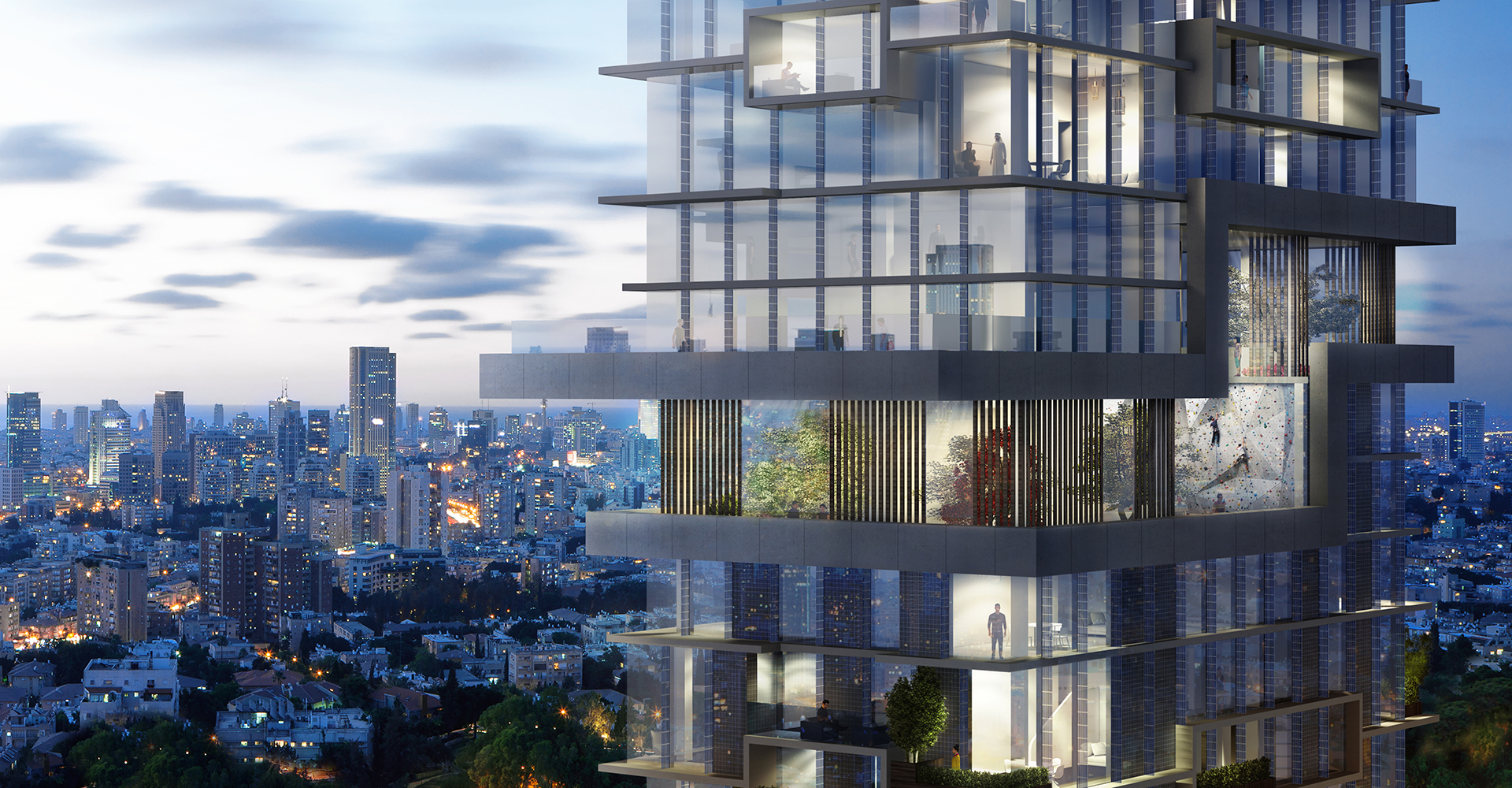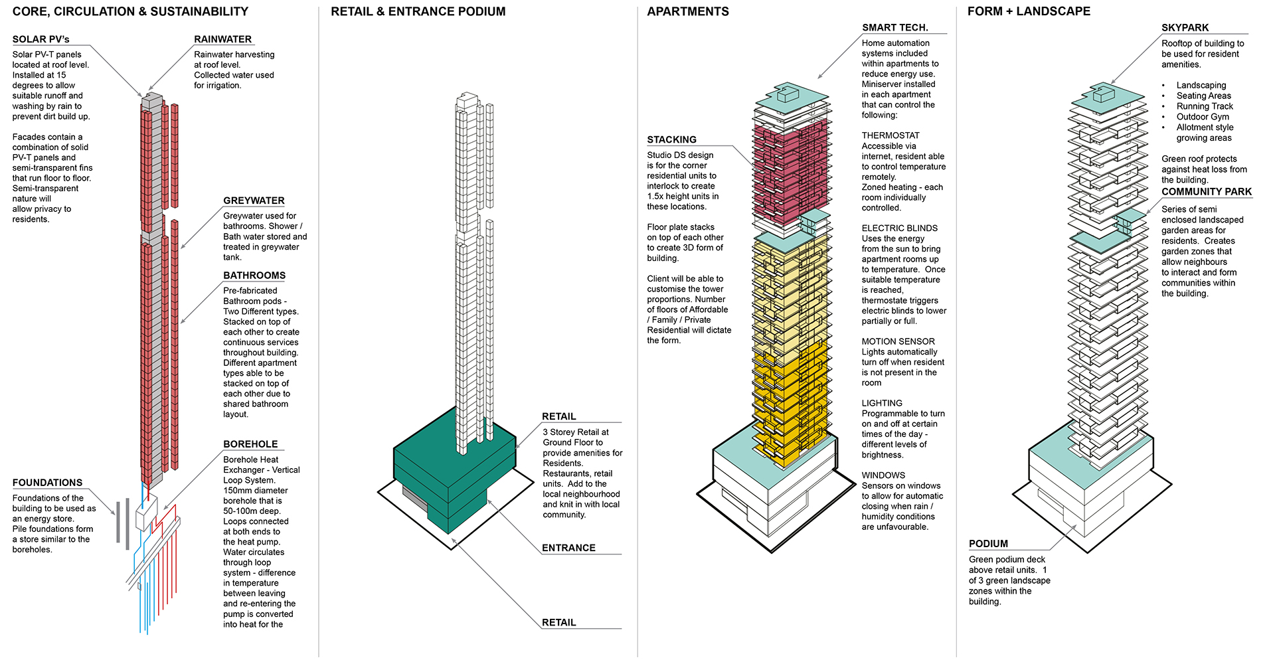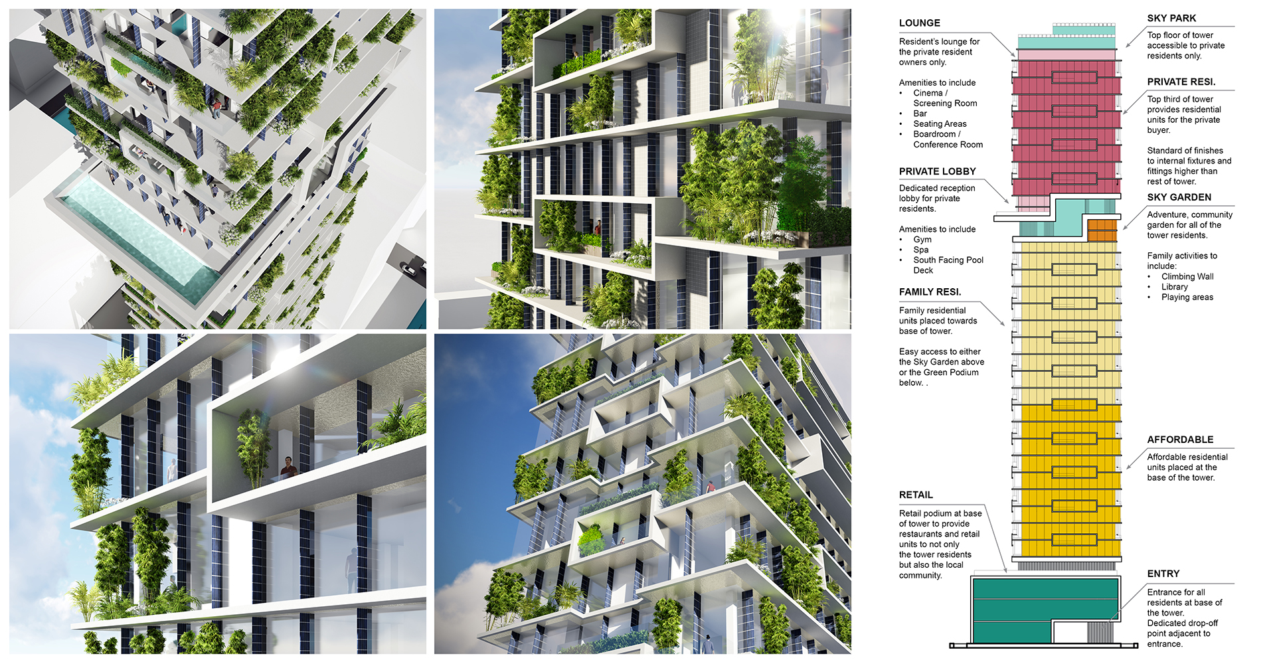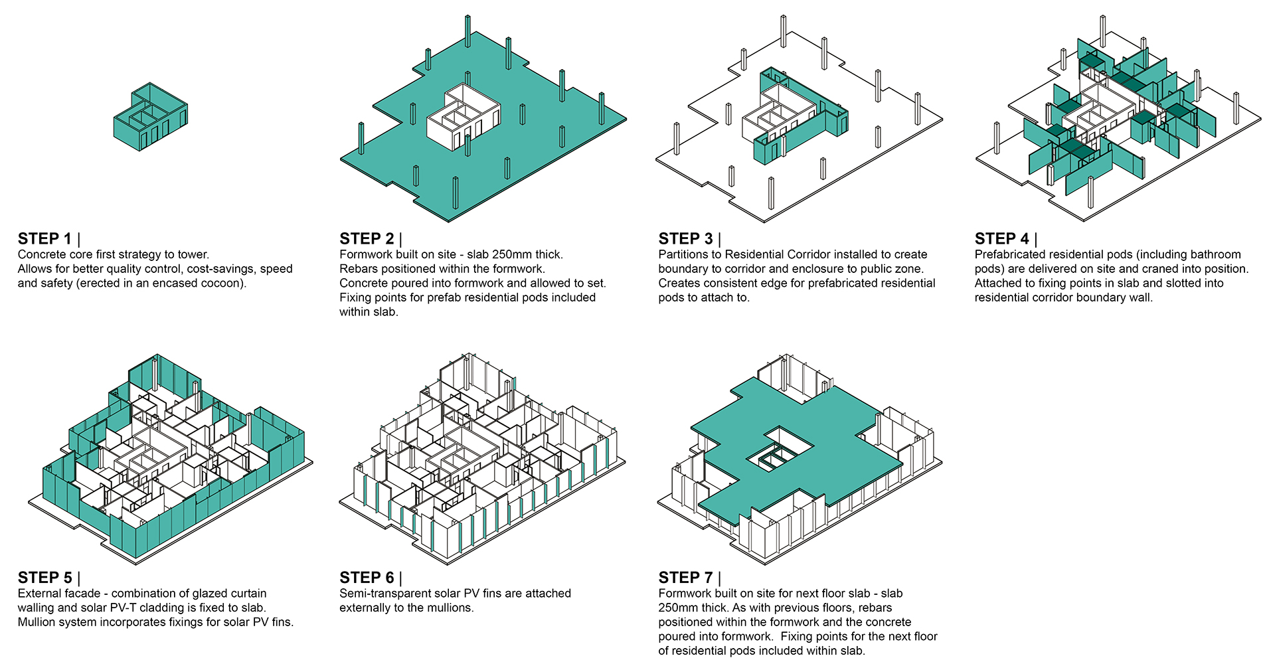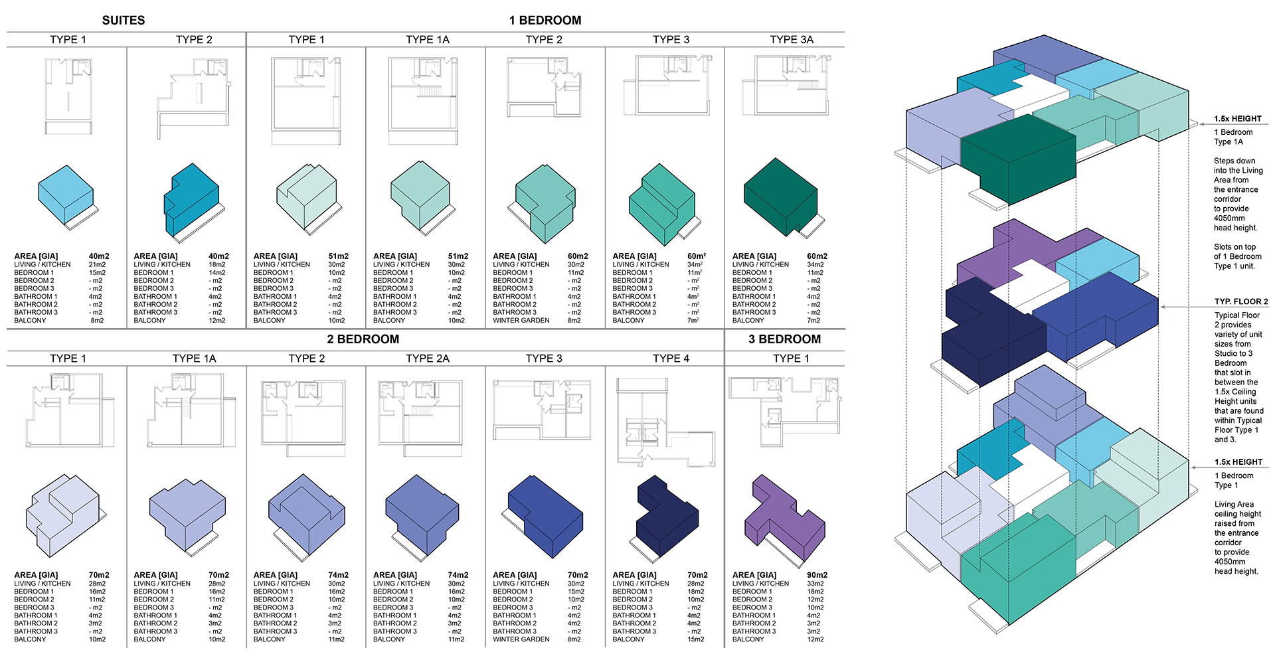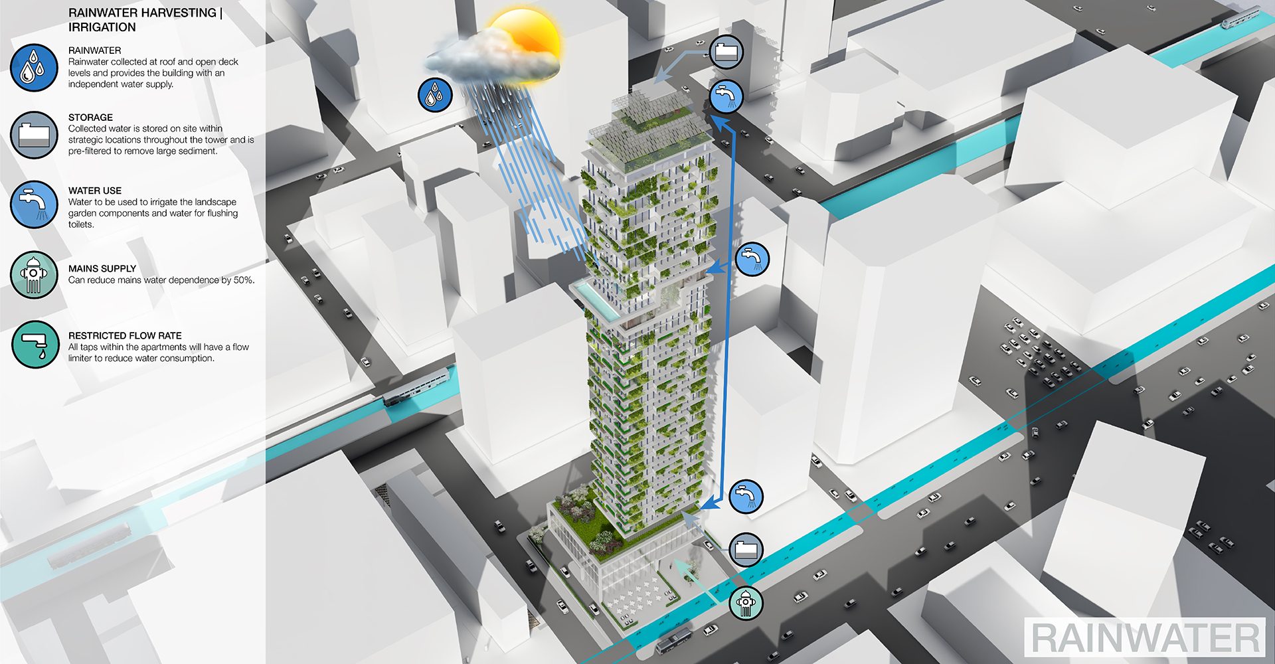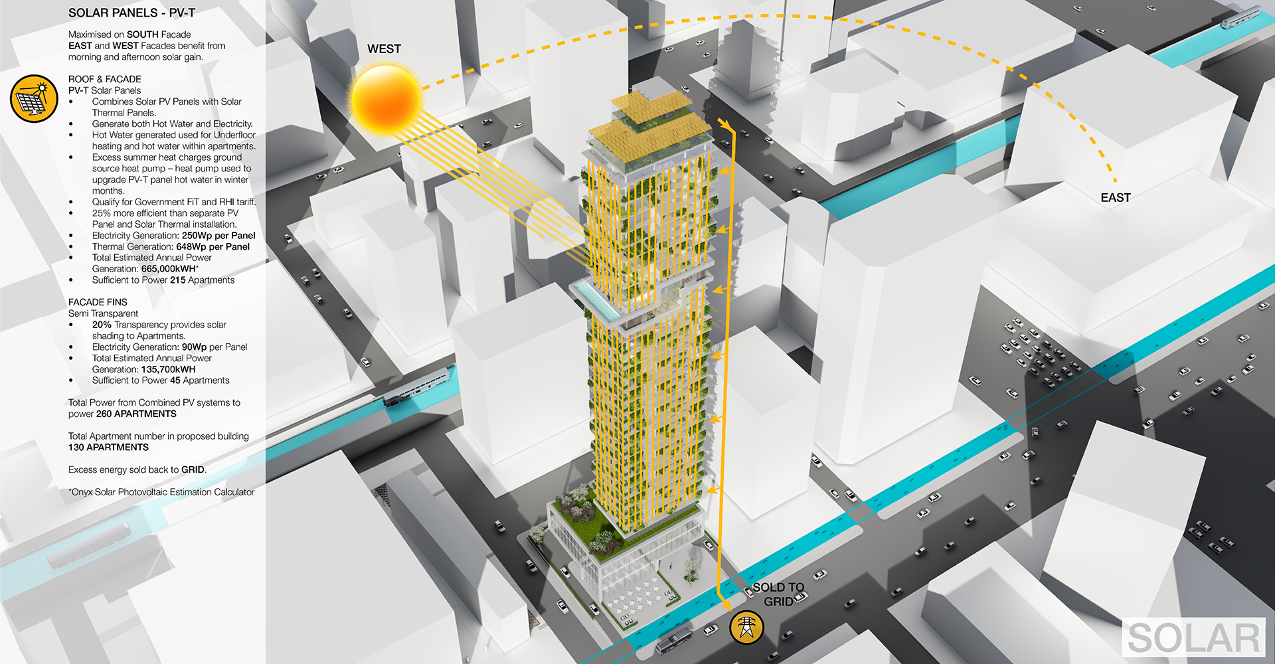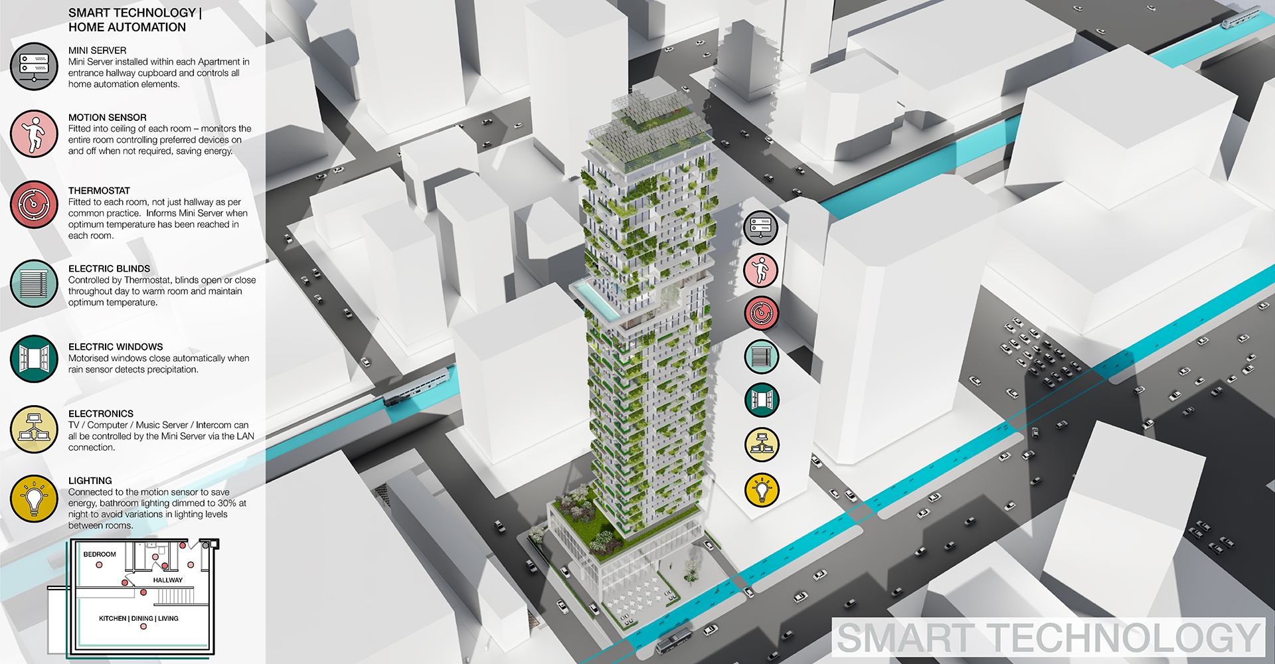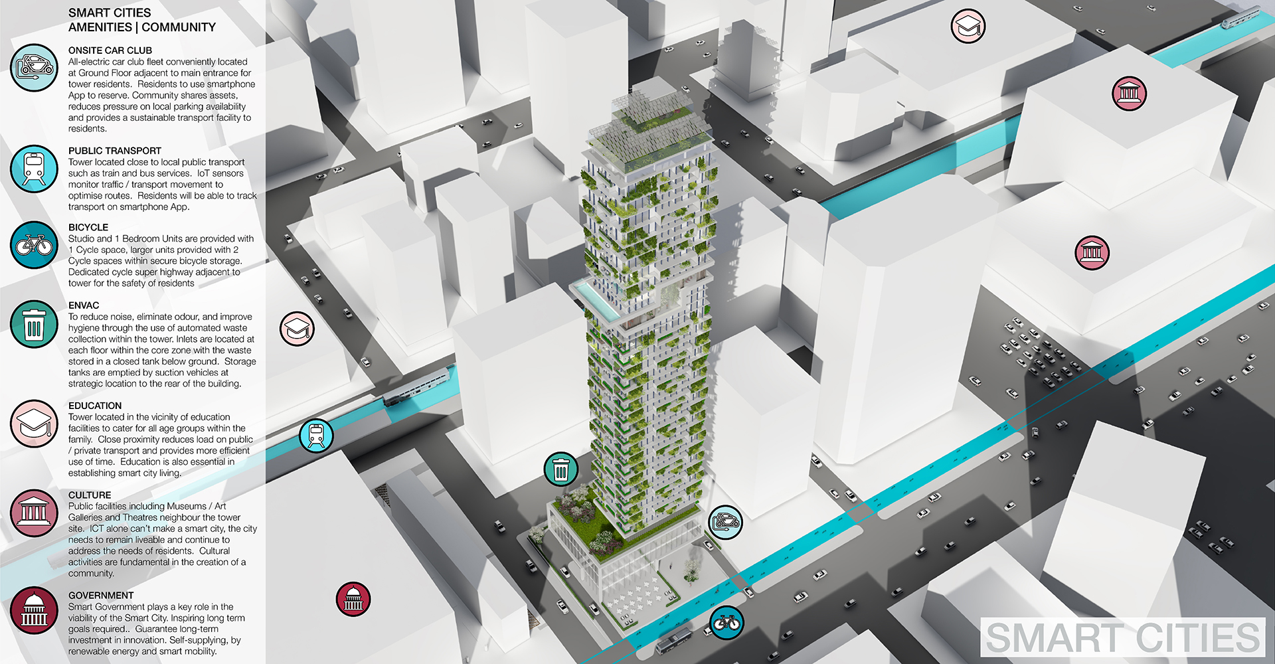
the Interlace - Residential
Studio DS are ardent supporters of providing affordable, accessible city centre living without compromising internal space standards. The focus of this research project was to assess the viability of creating a sustainable, smart technology driven high rise community living arena that would connect and enhance the existing local community and neighbourhood whilst simultaneously removing the UK stigma associated with high rise residential culture.
Prefabricated components are coupled with a structural strategy which allows flexibility in height/density. The design combines three housing typologies, affordable, family and private together in a format that is flexible and adaptable depending on the requirements of the site and local government policy. Studio DS' massing algorithm adjusts the number of floors per use in line with affordable housing percentage requirements of local councils and development viability calculations. A series of open and enclosed garden recreation zones punctuate the tower and delineate the uses.
The apartment layout types are the same for all three housing typologies, however, the level of finish and degree of customisation will differ between affordable, family and private purchasers.
The following Resident amenities have been included within the tower in order to both enhance the community agenda of the tower but also make it a more attractive proposal to potential purchasers:
• Dedicated Drop-off area adjacent to entrance.
• Sky Lounge / Bar
• Gym / Spa
• Cinema / Screening Room
• Boardroom / Conference Room
• Sky Park at roof level
• Sky Garden mid-level to include family activities such as playing areas and climbing walls
• Library
Research has also illustrated that such amenities would make the tower suitable as a PRS Residential scheme. With current analysis that by 2025 only 40% of Londoners will own their home, the continuation of generation rent is forecast as well as 66% of renters preferring the option of longer term tenancies than the current one year. Creating a PRS version of the Studio DS proposed residential tower would create a vertical neighbourhood community with assured long term stable rental yields.

Client/
Confidential
Project/
the Interlace Tower
Location/
Confidential
Project Team/
Lead Design Consultant/ Studio DS
Architecture & Interior Design
Studio DS are ardent supporters of providing affordable, accessible city centre living without compromising internal space standards. The focus of this research project was to assess the viability of creating a sustainable, smart technology driven high rise community living arena that would connect and enhance the existing local community and neighbourhood whilst simultaneously removing the UK stigma associated with high rise residential culture.
Prefabricated components are coupled with a structural strategy which allows flexibility in height/density. The design combines three housing typologies, affordable, family and private together in a format that is flexible and adaptable depending on the requirements of the site and local government policy. Studio DS' massing algorithm adjusts the number of floors per use in line with affordable housing percentage requirements of local councils and development viability calculations. A series of open and enclosed garden recreation zones punctuate the tower and delineate the uses.
The apartment layout types are the same for all three housing typologies, however, the level of finish and degree of customisation will differ between affordable, family and private purchasers.
The following Resident amenities have been included within the tower in order to both enhance the community agenda of the tower but also make it a more attractive proposal to potential purchasers:
• Dedicated Drop-off area adjacent to entrance.
• Sky Lounge / Bar
• Gym / Spa
• Cinema / Screening Room
• Boardroom / Conference Room
• Sky Park at roof level
• Sky Garden mid-level to include family activities such as playing areas and climbing walls
• Library
Research has also illustrated that such amenities would make the tower suitable as a PRS Residential scheme. With current analysis that by 2025 only 40% of Londoners will own their home, the continuation of generation rent is forecast as well as 66% of renters preferring the option of longer term tenancies than the current one year. Creating a PRS version of the Studio DS proposed residential tower would create a vertical neighbourhood community with assured long term stable rental yields.

