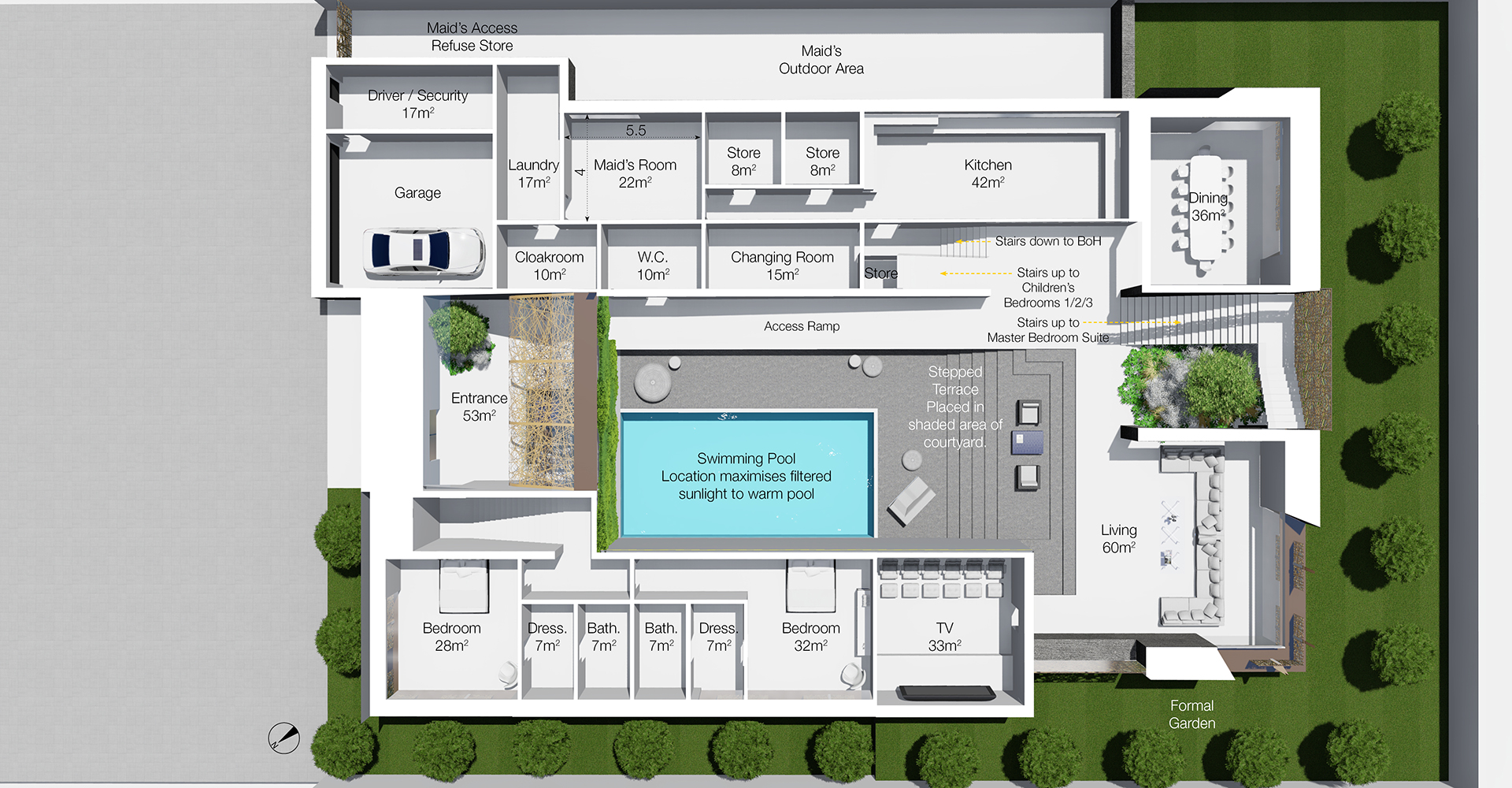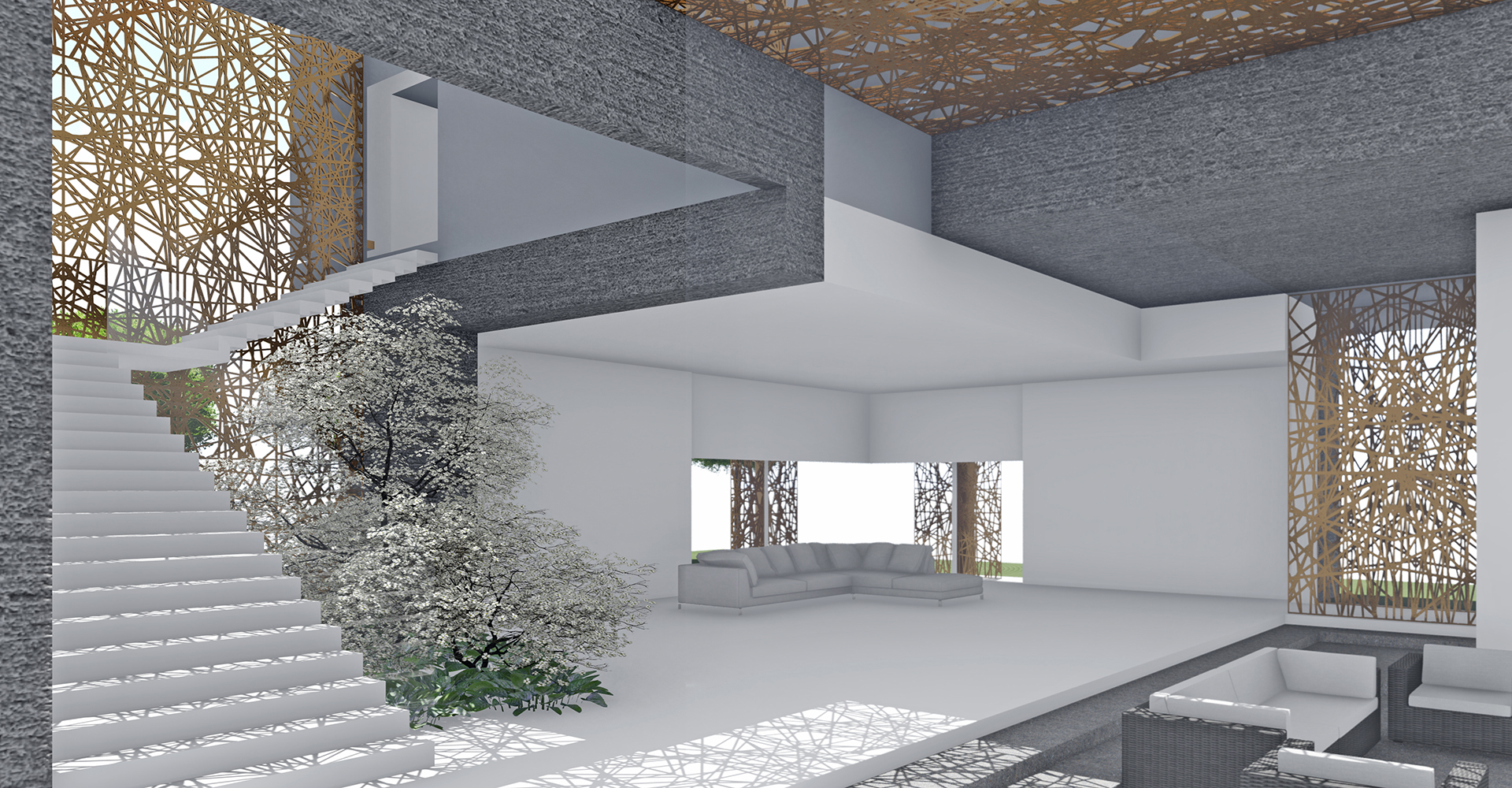
the Courtyard Villa
The Courtyard Villa is located within a prestigious residential area of Dubai characterised by low rise large detached private dwellings. Studio DS’ unique response to both the client brief and the local vernacular was to create an inward facing Courtyard Villa, the epicentre of which is the family and guest entertaining space. The central courtyard space consists of a series of terraces stepping down from the formal living area, culminating with the swimming pool.
Feature mashrabiya provide privacy as well as filtering the strong Dubai sunlight through the Courtard Villa’s circulation zones and the swimming pool.
The private family residential quarters are split into three zones that are raised above public entertaining zone.
A combination of textured concrete and smooth render creates a beautiful play of light over the surface treatments. The delicate antique brass finish mashrabiya provides a luxurious contrast.
From the outset this was conceived as a BIM Revit project.

Client/
Private Client
Project/
the Courtyard Villa
Location/
Dubai, UAE
Project Team/
Lead Design Consultant/ Studio DS
Architecture & Interior Design
The Courtyard Villa is located within a prestigious residential area of Dubai characterised by low rise large detached private dwellings. Studio DS’ unique response to both the client brief and the local vernacular was to create an inward facing Courtyard Villa, the epicentre of which is the family and guest entertaining space. The central courtyard space consists of a series of terraces stepping down from the formal living area, culminating with the swimming pool.
Feature mashrabiya provide privacy as well as filtering the strong Dubai sunlight through the Courtard Villa’s circulation zones and the swimming pool.
The private family residential quarters are split into three zones that are raised above public entertaining zone.
A combination of textured concrete and smooth render creates a beautiful play of light over the surface treatments. The delicate antique brass finish mashrabiya provides a luxurious contrast.
From the outset this was conceived as a BIM Revit project.


