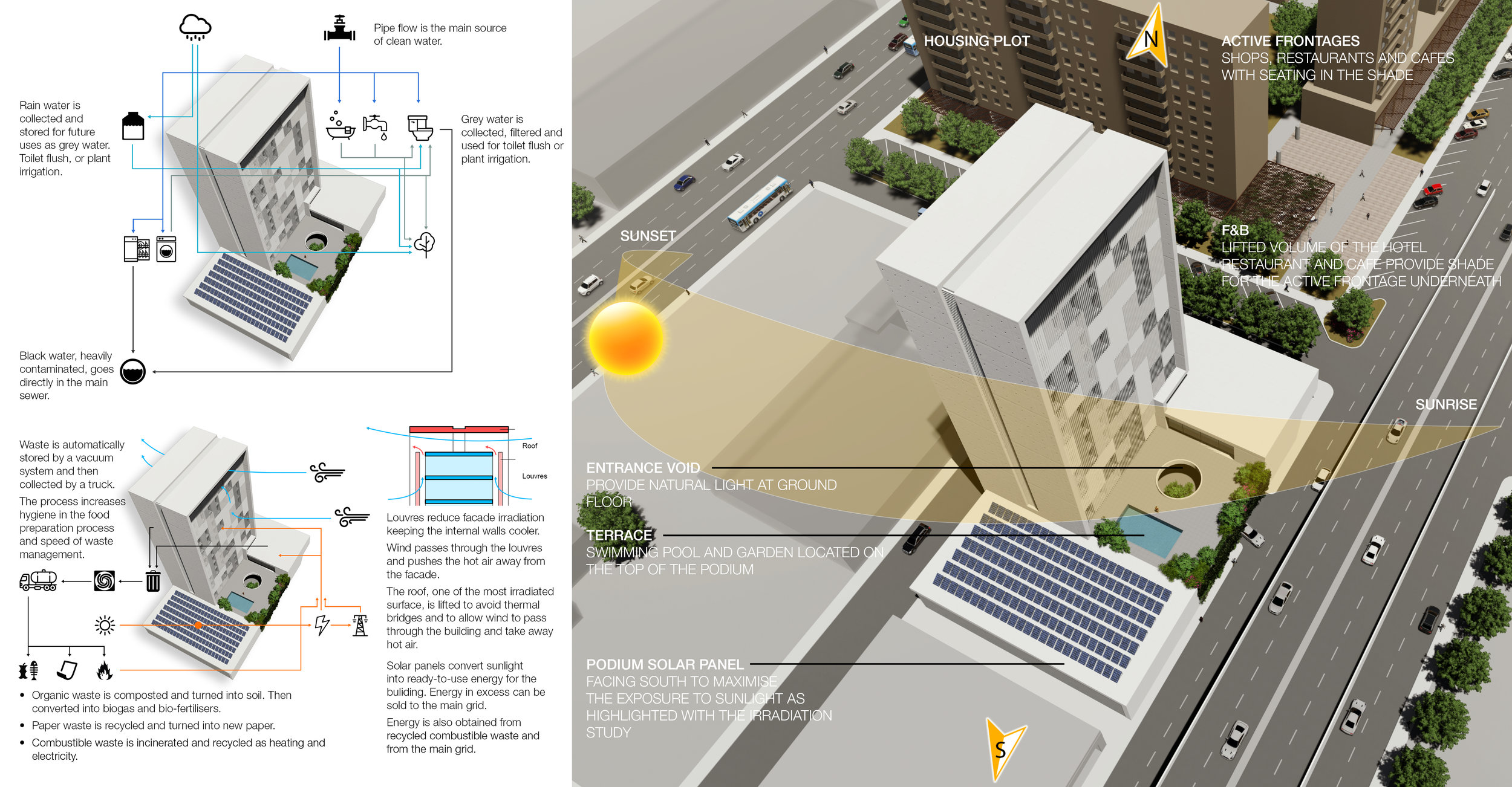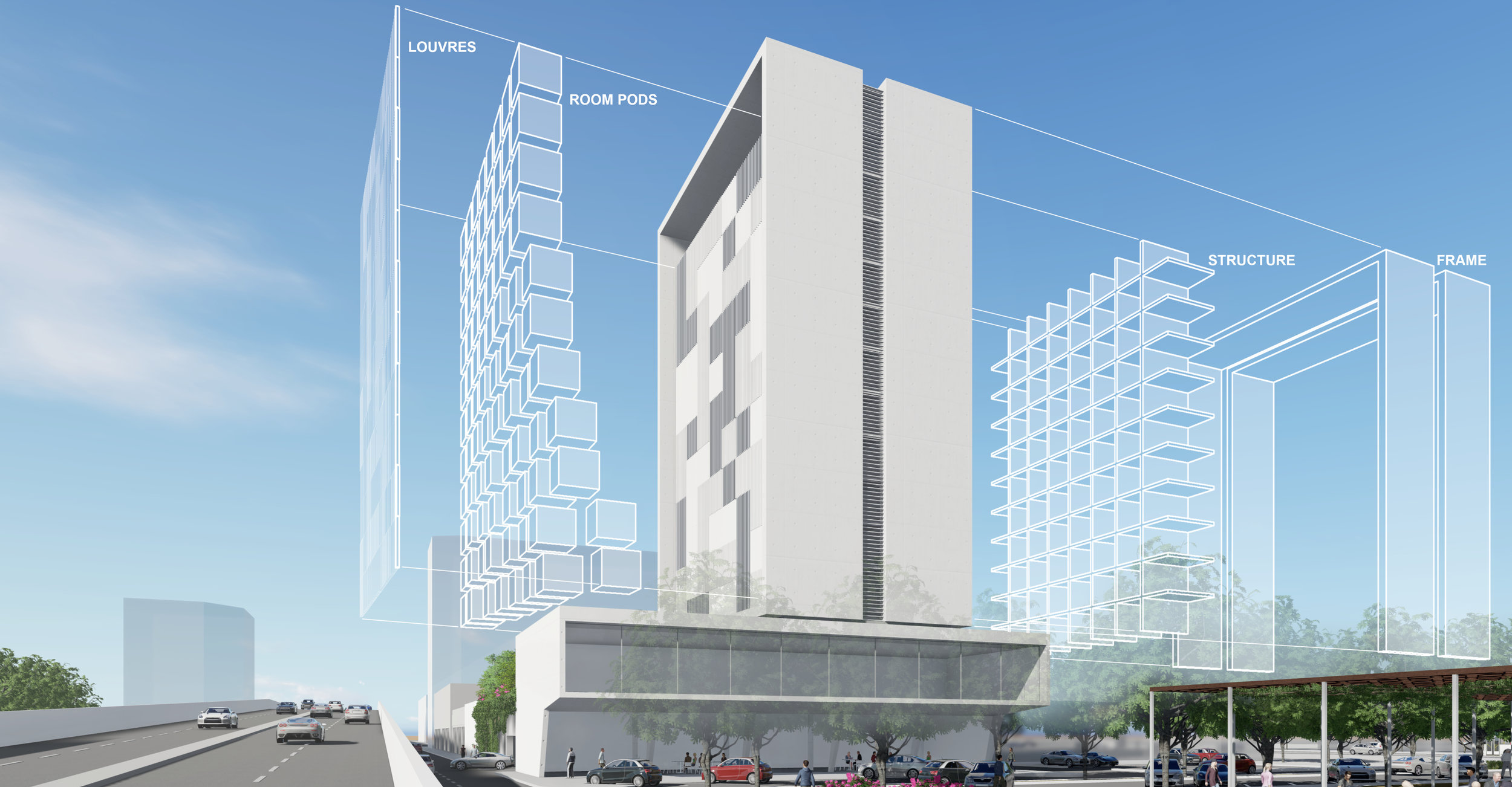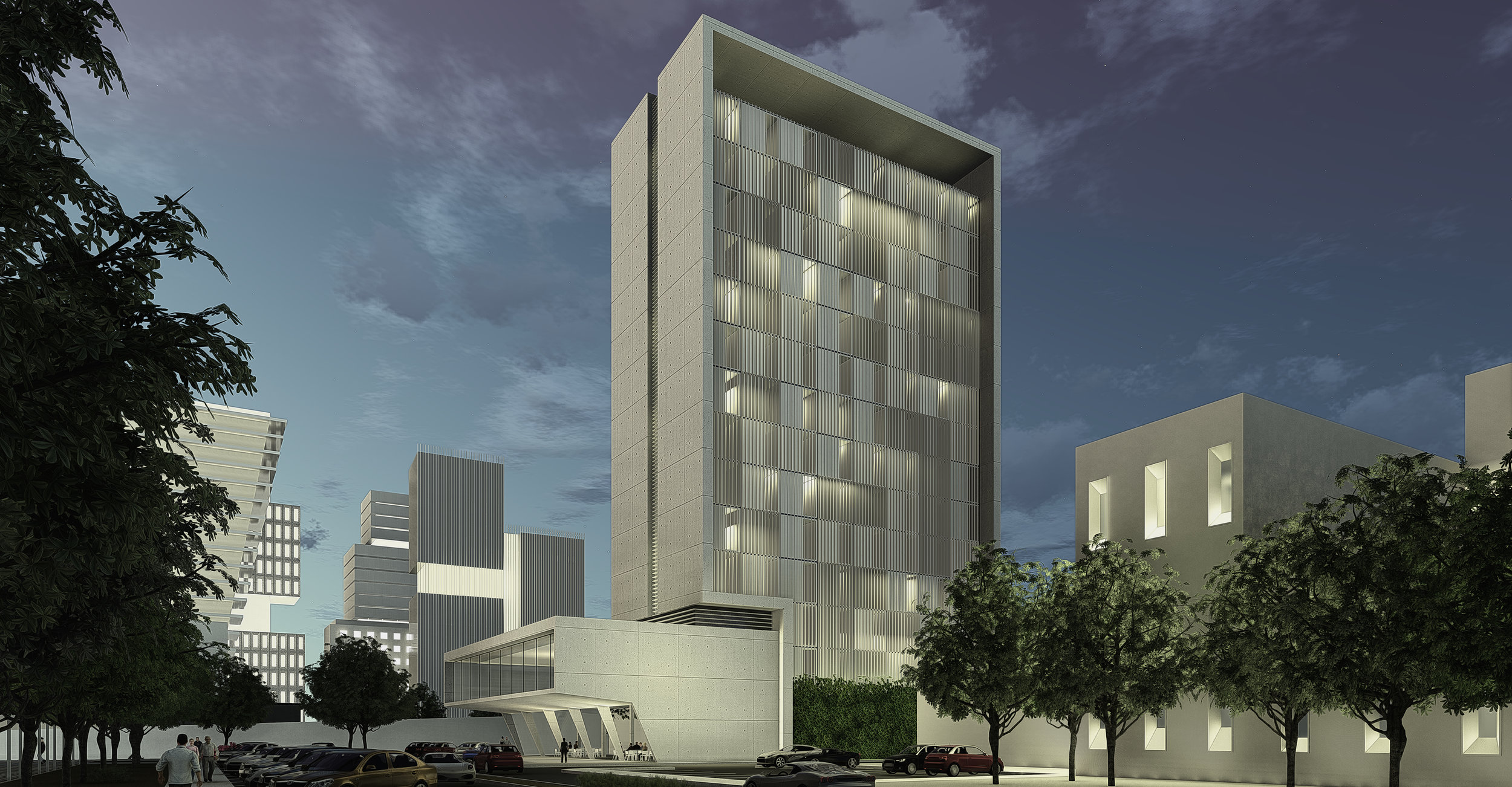
the Green Hotel
In the run up to Dubai Expo 2020 a total of circa 50,000 new rooms are to be built. However, even with this new stock there will still be a shortage of affordable hotels within the city. Hotels within Dubai are disproportionately in the top end of the hotel market.
Studio DS' solution is to provide a Prefabricated Green Hotel that will provide 3* Accommodation to both Tourist and Business travellers.
Room Pods/
Prefabricated high standard rooms that include finishes and bathrooms are assembled offsite and slotted into the matrix structure. This process reduces the onsite construction programme whilst providing a high-quality factory fitted finish. Modular rooms can be joined to obtain different layouts or styles.
Structure/
Internal modular structure comes in modular prefabricated pieces to optimise assembly and reduce onsite wastage.
Frame/
A concrete outer frame wraps the tower form. The frame is composed of modular prefabricated pieces assembled in situ.
Louvres/
Facade louvres help to reduce facade irradiation and limit internal heat gain.

Client/
Private Client
Project/
the Prefabricated Green Hotel
Location/
Dubai, UAE
Project Team/
Lead Design Consultant/ Studio DS
Architecture & Interior Design
In the run up to Dubai Expo 2020 a total of circa 50,000 new rooms are to be built. However, even with this new stock there will still be a shortage of affordable hotels within the city. Hotels within Dubai are disproportionately in the top end of the hotel market.
Studio DS' solution is to provide a Prefabricated Green Hotel that will provide 3* Accommodation to both Tourist and Business travellers.
Room Pods/
Prefabricated high standard rooms that include finishes and bathrooms are assembled offsite and slotted into the matrix structure. This process reduces the onsite construction programme whilst providing a high-quality factory fitted finish. Modular rooms can be joined to obtain different layouts or styles.
Structure/
Internal modular structure comes in modular prefabricated pieces to optimise assembly and reduce onsite wastage.
Frame/
A concrete outer frame wraps the tower form. The frame is composed of modular prefabricated pieces assembled in situ.
Louvres/
Facade louvres help to reduce facade irradiation and limit internal heat gain.





